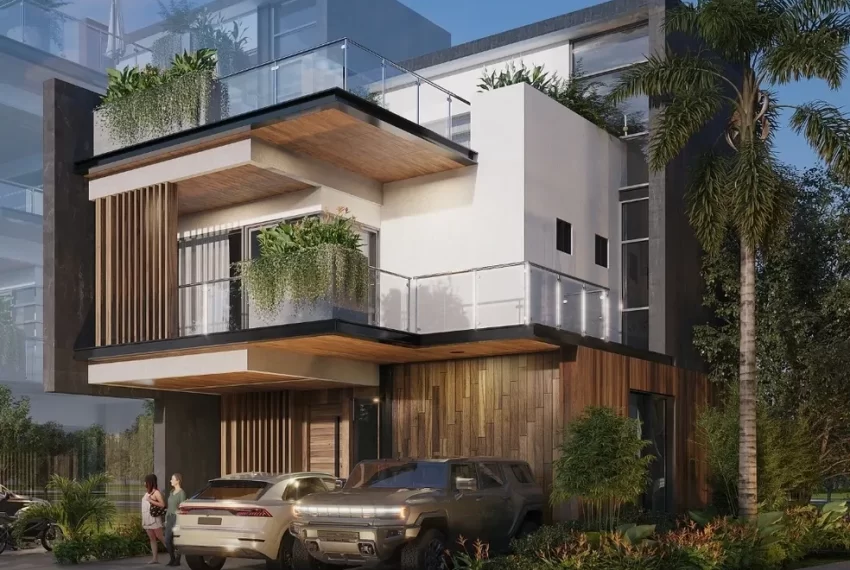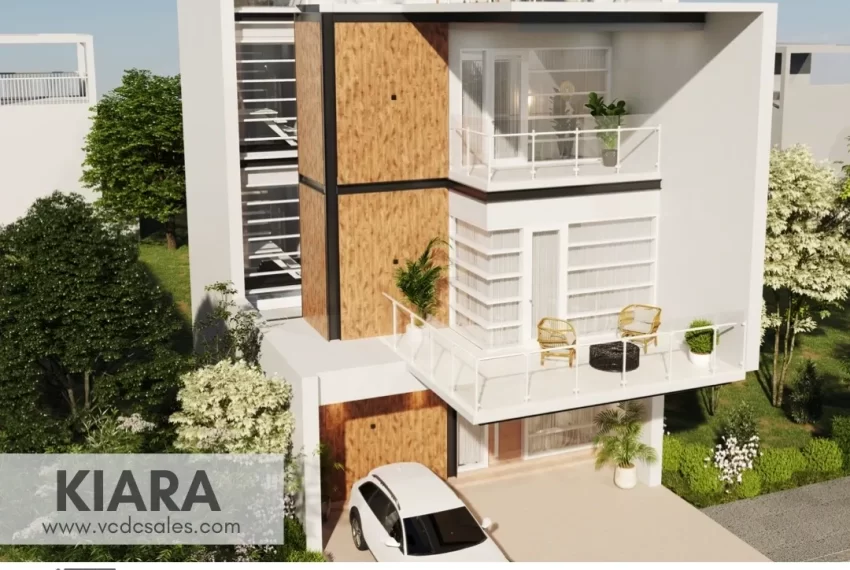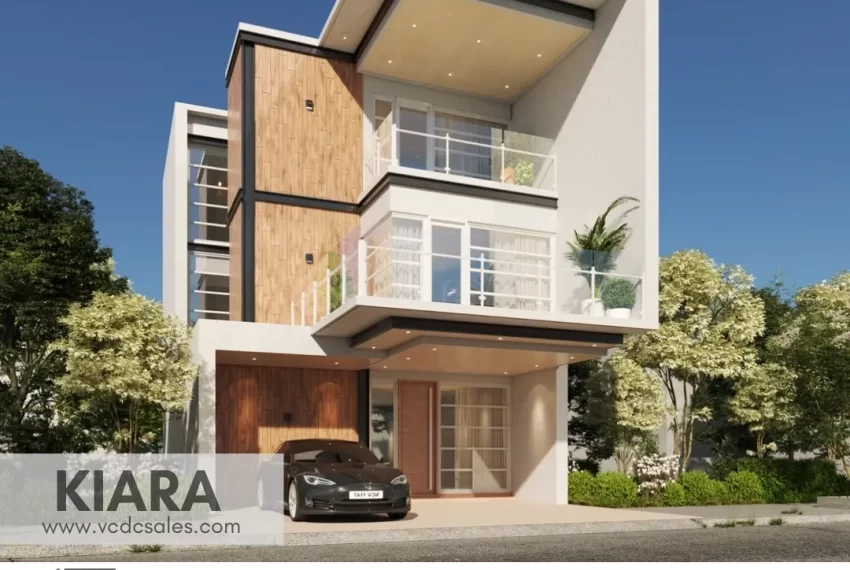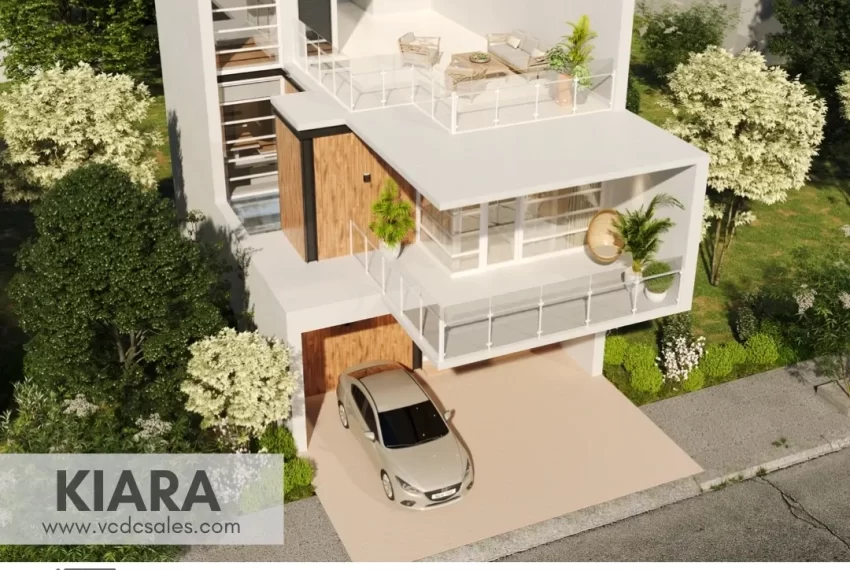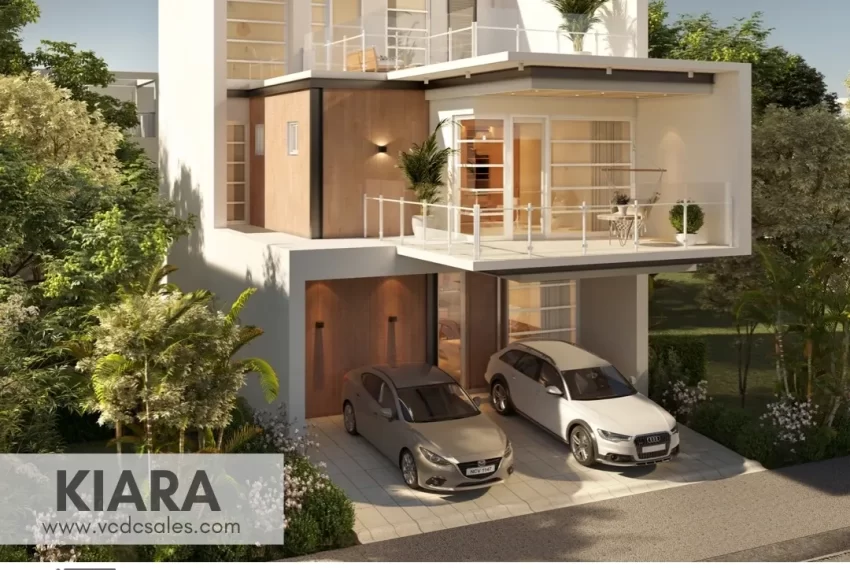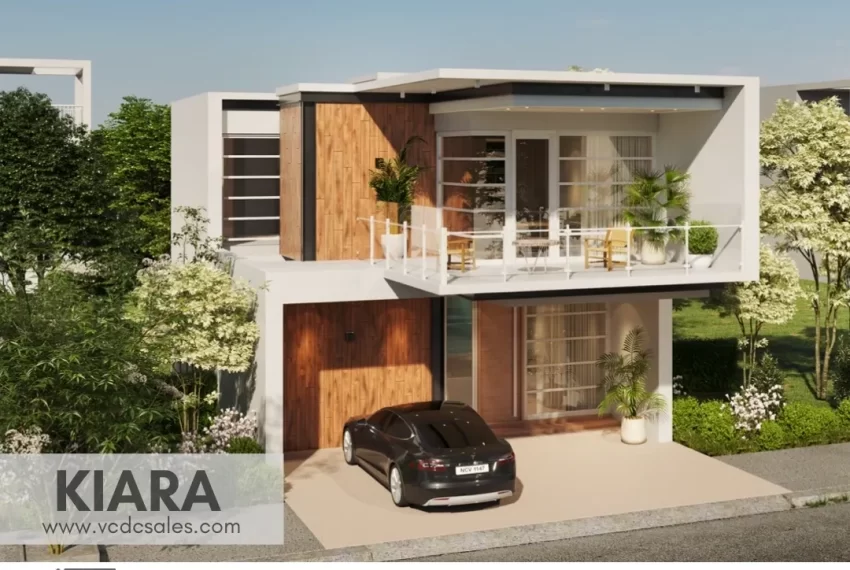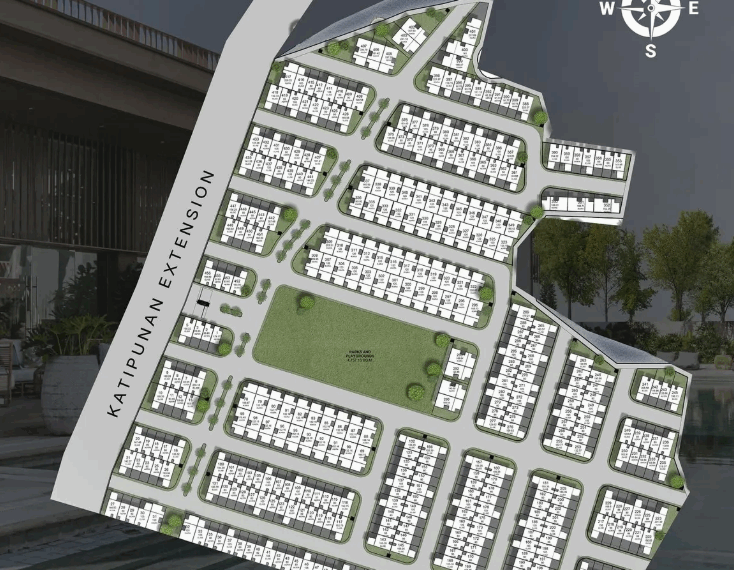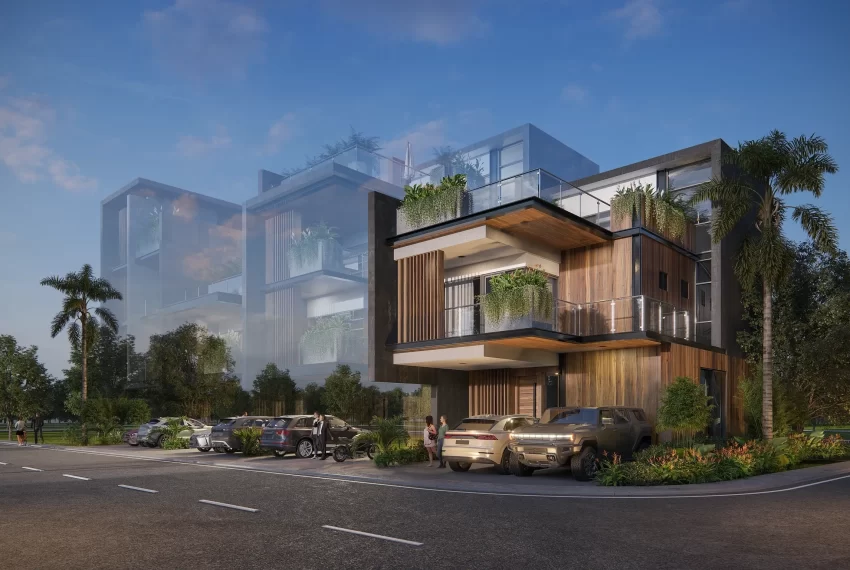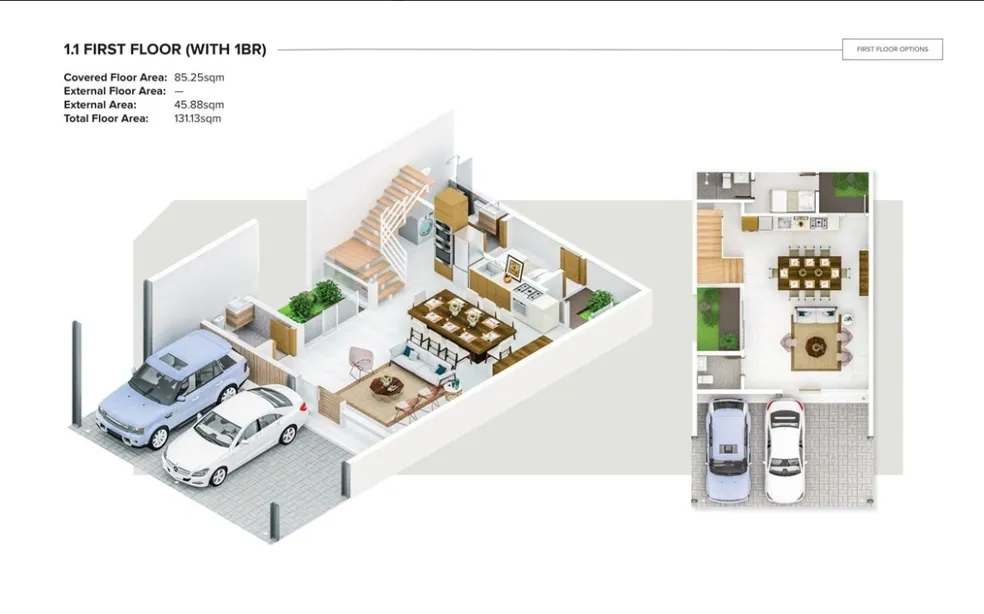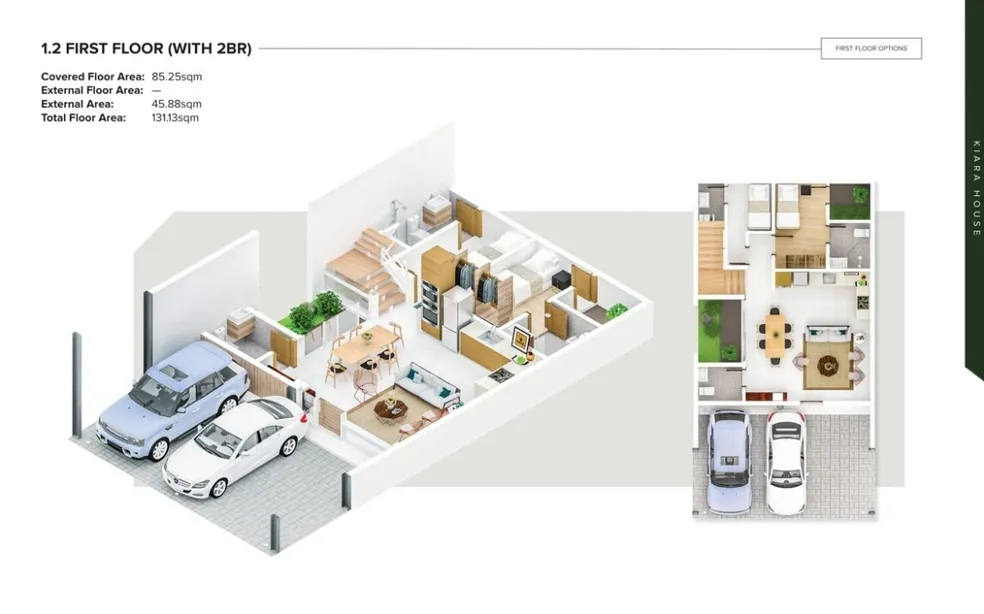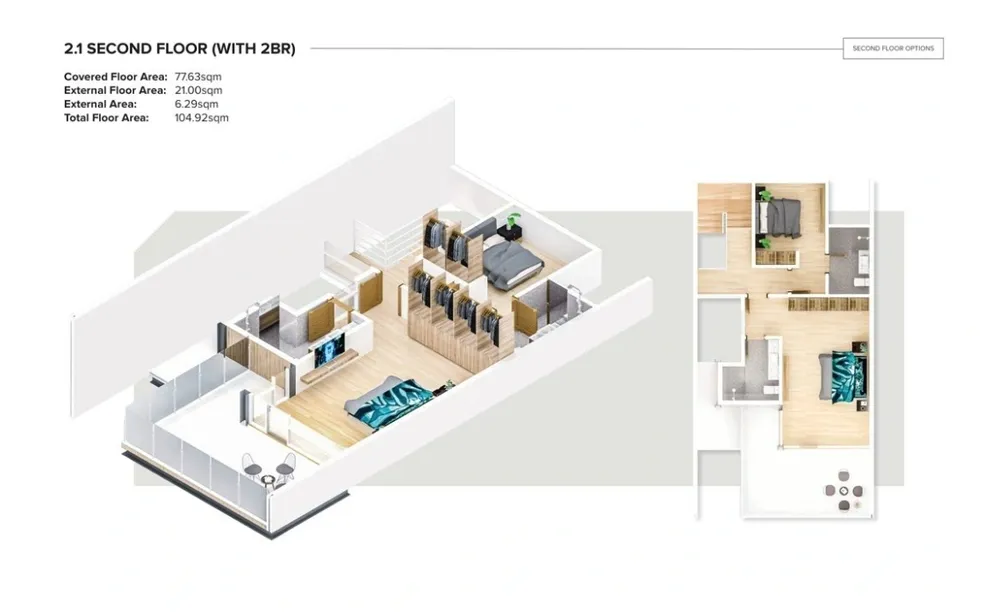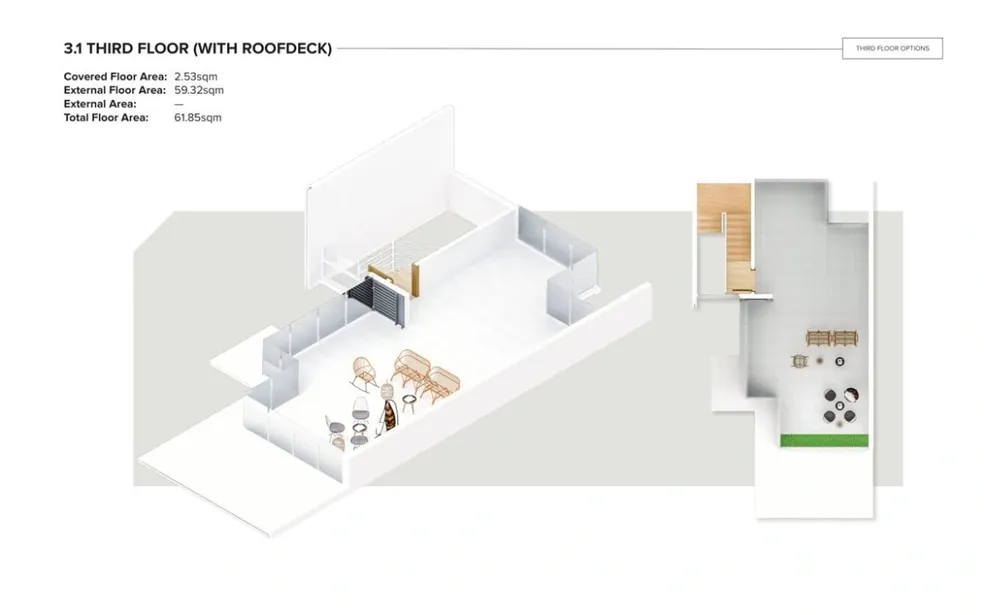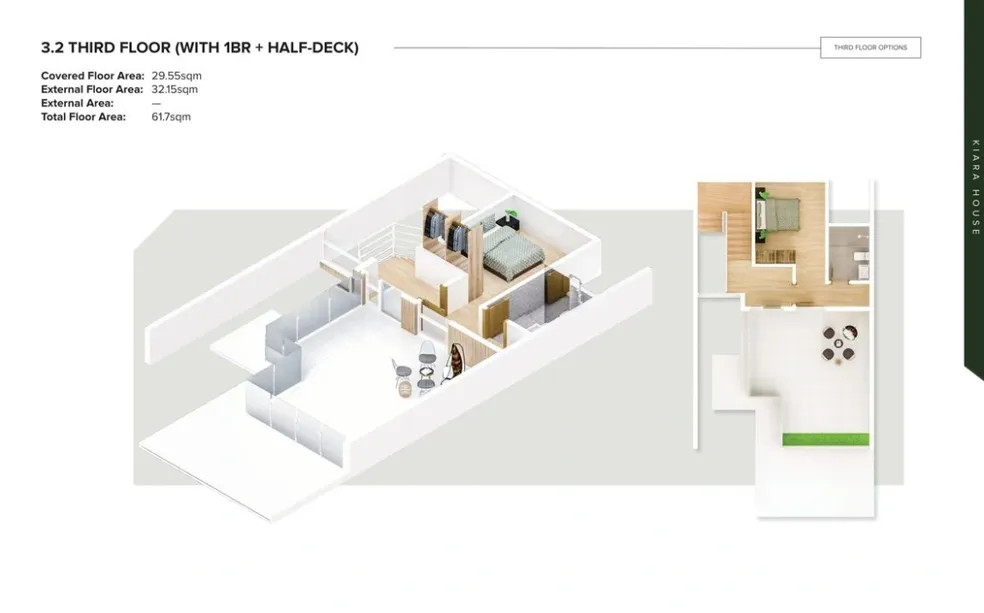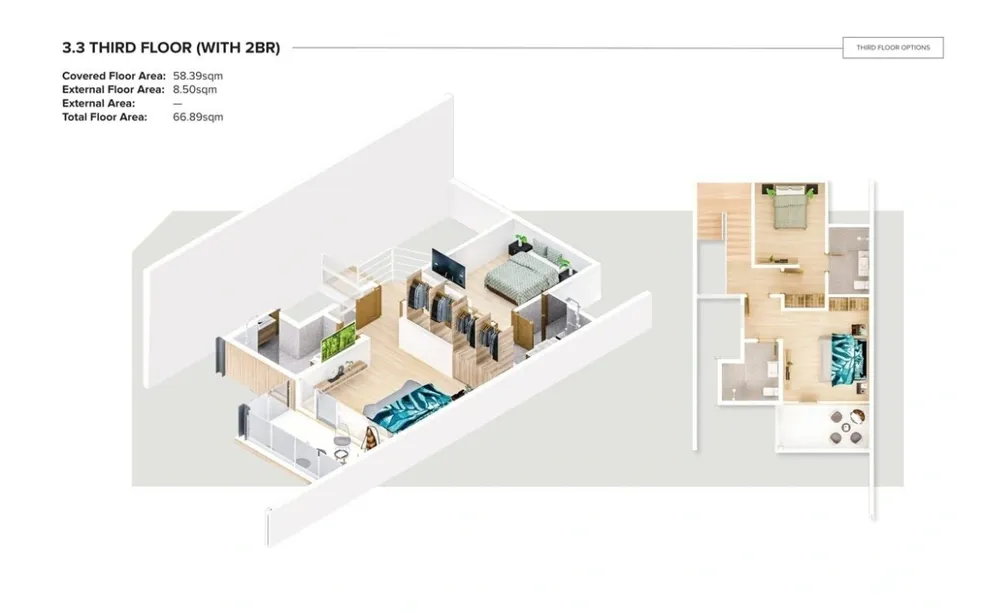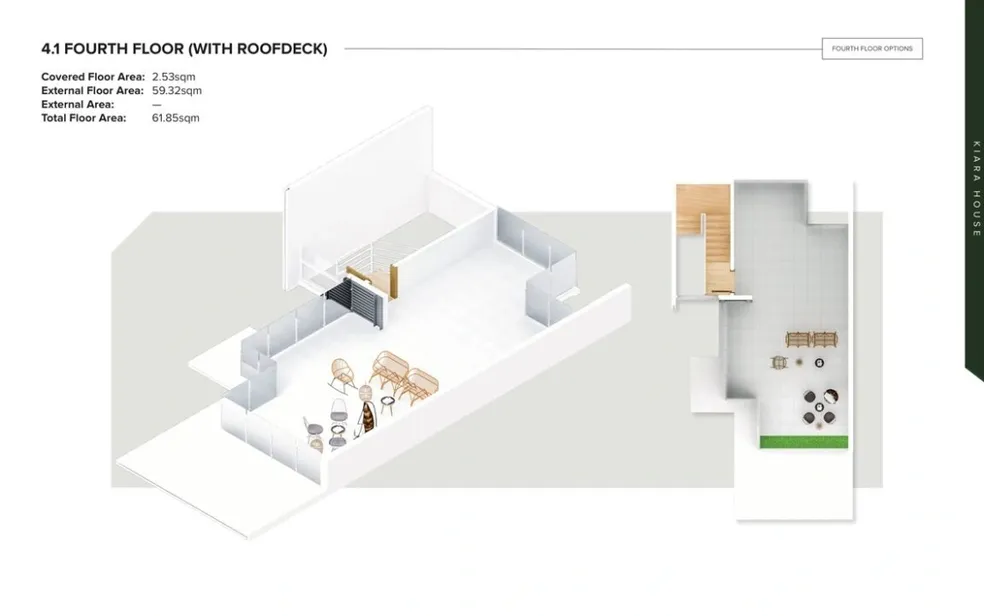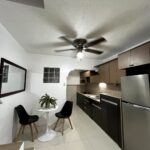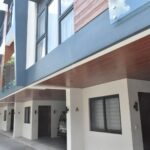Description
Project Name: M Residences
Model House: Kiara
Kiara Home was created for those who want to live life to the fullest and embrace what really matters. This visually stunning residence offers plenty of room for families to live and grow, providing an efficient use of space, abundant storage, floor-to-ceiling windows, maximum-height ceilings and entryways, and open-plan layouts.
Elegant touches define the kitchen and bathrooms, while spacious bedrooms function as your own private urban oasis. Large outdoor spaces act as an extension of your home’s functionality, presenting the perfect setting for entertaining. A flexible floorplan also allows you to move walls and add rooms, and provide for the needs of your growing family today and tomorrow.
UNIT FEATURES:
- Single Family Structure
- Expandable
- Fully-finished
- Customizable layouts
- Gated community
- High ceilings
- Large windows
- Roof deck-ready
- Fire-resistant materials
- Termite and pest-resistant materials
- Energy-efficient LED lighting
- Real home privacy
- Turnover in 1 year
PAYMENT TERMS:
- Spot 100% (with applicable discount)
- Spot 20% (with applicable discount)
- 20% in 24 months
Reservation Fee: 100,000.00
Price starts at 31.5M
HOUSE SPECIFICATION:
Lot Area:
120 SQM ++
Bedrooms:
4 Bedrooms to 7 Bedrooms
Carports:
3 to 4 Cars
Covered Floor Area:
153 SQM to 236 SQM
External Floor Area:
66 SQM to 113 SQM
Total Living Area:
220 SQM to 349 SQM ++
For inquiries, please contact your serving agent.

